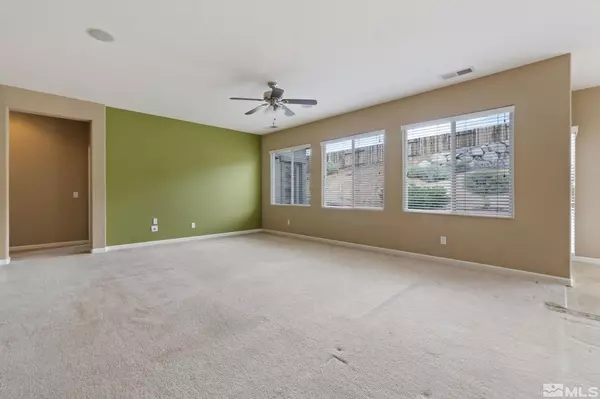For more information regarding the value of a property, please contact us for a free consultation.
Key Details
Sold Price $440,000
Property Type Single Family Home
Sub Type Single Family Residence
Listing Status Sold
Purchase Type For Sale
Square Footage 1,657 sqft
Price per Sqft $265
Subdivision Sun Mesa Phase 1
MLS Listing ID 230009526
Sold Date 09/28/23
Bedrooms 3
Full Baths 2
HOA Fees $50/qua
Year Built 2006
Annual Tax Amount $2,327
Lot Size 0.360 Acres
Acres 0.36
Lot Dimensions 0.36
Property Sub-Type Single Family Residence
Property Description
This gem of Sun Valley sits tucked away on a beautiful cul-de-sac. This home is one that will entice any future homeowner from the first look! Highly desired home layout, this floorplan is fully open with the family room transitioning directly into the kitchen and dining area, allowing for ample space for all your entertainment needs., The kitchen has a large island overlooking the dining and living space, with plenty of counter space and a built-in desk. Surrounded by an abundance of windows allowing natural light into the home, this truly brightens up the space. The primary bedroom has direct access to the backyard and patio right off the room. It also comes equipped with a spacious bathroom with dual sinks, large bathtub, and walk-in closet. The property also features full, low-maintenance landscaping and a three-car garage, perfect for any family's storage needs. If the home amenities and location were not enough, the substantial sized lot with plenty of privacy, allows for you to enjoy your time outside, relaxing or participating in your favorite hobbies. The street name says it all, Summer Sun, with the great views and stunning Northern Nevada sunsets you won't want to miss!
Location
State NV
County Washoe
Community Sun Mesa Phase 1
Area Sun Mesa Phase 1
Zoning MDS
Direction 4th Ave to Klondike to Whitehorse
Rooms
Other Rooms None
Master Bedroom Double Sinks, Shower Stall, Walk-In Closet(s) 2
Dining Room Ceiling Fan(s)
Kitchen Built-In Dishwasher
Interior
Interior Features Ceiling Fan(s), Kitchen Island, Pantry, Smart Thermostat, Walk-In Closet(s)
Heating Baseboard, Forced Air, Hot Water, Natural Gas
Cooling Central Air, Refrigerated
Flooring Tile
Equipment Air Purifier
Fireplace No
Appliance Gas Cooktop
Laundry Cabinets, Laundry Area, Laundry Room
Exterior
Exterior Feature None
Parking Features Attached, Garage Door Opener
Garage Spaces 3.0
Utilities Available Electricity Available, Natural Gas Available, Sewer Available, Water Available
Amenities Available Landscaping
View Y/N Yes
View Desert, Mountain(s), Valley
Roof Type Asphalt,Pitched
Total Parking Spaces 3
Garage Yes
Building
Lot Description Cul-De-Sac, Landscaped, Level, Sloped Up
Story 1
Foundation Slab
Water Public
Structure Type Stucco
Schools
Elementary Schools Sun Valley
Middle Schools Desert Skies
High Schools Hug
Others
Tax ID 504-481-11
Acceptable Financing Cash, Conventional, FHA, VA Loan
Listing Terms Cash, Conventional, FHA, VA Loan
Read Less Info
Want to know what your home might be worth? Contact us for a FREE valuation!

Our team is ready to help you sell your home for the highest possible price ASAP
GET MORE INFORMATION

Charles Christian
Broker Associate | License ID: NVBS30591
Broker Associate License ID: NVBS30591





