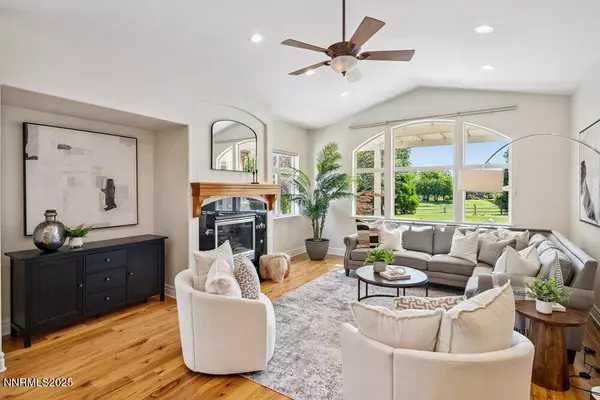For more information regarding the value of a property, please contact us for a free consultation.
Key Details
Sold Price $1,850,000
Property Type Single Family Home
Sub Type Single Family Residence
Listing Status Sold
Purchase Type For Sale
Square Footage 4,005 sqft
Price per Sqft $461
Subdivision Juniper Ridge 4
MLS Listing ID 250052153
Sold Date 07/22/25
Bedrooms 4
Full Baths 3
Half Baths 1
HOA Fees $241/mo
Year Built 2000
Annual Tax Amount $11,122
Lot Size 0.517 Acres
Acres 0.52
Lot Dimensions 0.52
Property Sub-Type Single Family Residence
Property Description
You won't find a better single-level floorplan than this beautifully designed 4-bedroom, 3.5-bath, 3-car garage home nestled on a spacious 0.52-acre lot in one of Reno's most sought-after communities. Immaculate and move-in ready with fresh paint and new carpet, this 4,005 sq ft residence features soaring ceilings, bright open living spaces, and a thoughtful layout perfect for both everyday living and entertaining.
Enjoy a generous kitchen with a large breakfast bar w/seating for eight, island, informal dining, and a substantial butler's pantry. A separate office, guestroom, and versatile bonus/playroom provide flexibility. The open-concept great room with a cozy fireplace anchors the heart of the home—all on a single level for ease of living. Possibilities for multi-gen living with front bedroom, bath & office.
Step outside to a serene, park-like backyard that backs to a greenbelt and tranquil pond. A spacious paver patio and pergola, tucked out of the wind, offer the perfect setting for entertaining or relaxing under the stars on warm summer nights.
Located in the 500-acre master-planned community of Juniper Ridge, residents enjoy exceptional amenities including a pool, clubhouse, over 5 miles of paved walking trails, scenic ponds, and easy access to additional hiking and biking trails. this home also offers glimpses of wildlife and stunning nighttime skies Just minutes from schools, shopping, restaurants and the Reno-Tahoe International Airport,
Location
State NV
County Washoe
Community Juniper Ridge 4
Area Juniper Ridge 4
Zoning PD
Direction Mayberry, Plateau, Mountaingate
Rooms
Family Room Ceiling Fan(s)
Other Rooms Bedroom Office Main Floor
Dining Room Living Room Combination
Kitchen Breakfast Bar
Interior
Interior Features High Ceilings, No Interior Steps, Sliding Shelves, Smart Thermostat, Vaulted Ceiling(s)
Heating Fireplace(s), Forced Air, Natural Gas
Cooling Central Air
Flooring Ceramic Tile
Fireplaces Number 1
Fireplaces Type Circulating, Gas Log
Fireplace Yes
Appliance Gas Cooktop
Laundry Cabinets, Laundry Room, Sink, Washer Hookup
Exterior
Exterior Feature Rain Gutters
Parking Features Attached, Garage, Garage Door Opener
Garage Spaces 3.0
Pool None
Utilities Available Cable Available, Cable Connected, Electricity Connected, Internet Available, Natural Gas Connected, Phone Available, Sewer Connected, Water Connected, Cellular Coverage, Underground Utilities, Water Meter Installed
Amenities Available Clubhouse, Landscaping, Management, Parking, Pool
View Y/N Yes
View Park/Greenbelt
Roof Type Pitched,Tile
Porch Patio
Total Parking Spaces 3
Garage Yes
Building
Lot Description Common Area, Greenbelt, Landscaped, Level, Meadow, Sprinklers In Front, Sprinklers In Rear
Story 1
Foundation Concrete Perimeter, Crawl Space
Water Public
Structure Type Attic/Crawl Hatchway(s) Insulated,Blown-In Insulation,Stucco
New Construction No
Schools
Elementary Schools Gomm
Middle Schools Swope
High Schools Reno
Others
Tax ID 214-062-07
Acceptable Financing 1031 Exchange, Cash, Conventional
Listing Terms 1031 Exchange, Cash, Conventional
Special Listing Condition Standard
Read Less Info
Want to know what your home might be worth? Contact us for a FREE valuation!

Our team is ready to help you sell your home for the highest possible price ASAP
GET MORE INFORMATION
Charles Christian
Broker Associate | License ID: NVBS30591
Broker Associate License ID: NVBS30591





