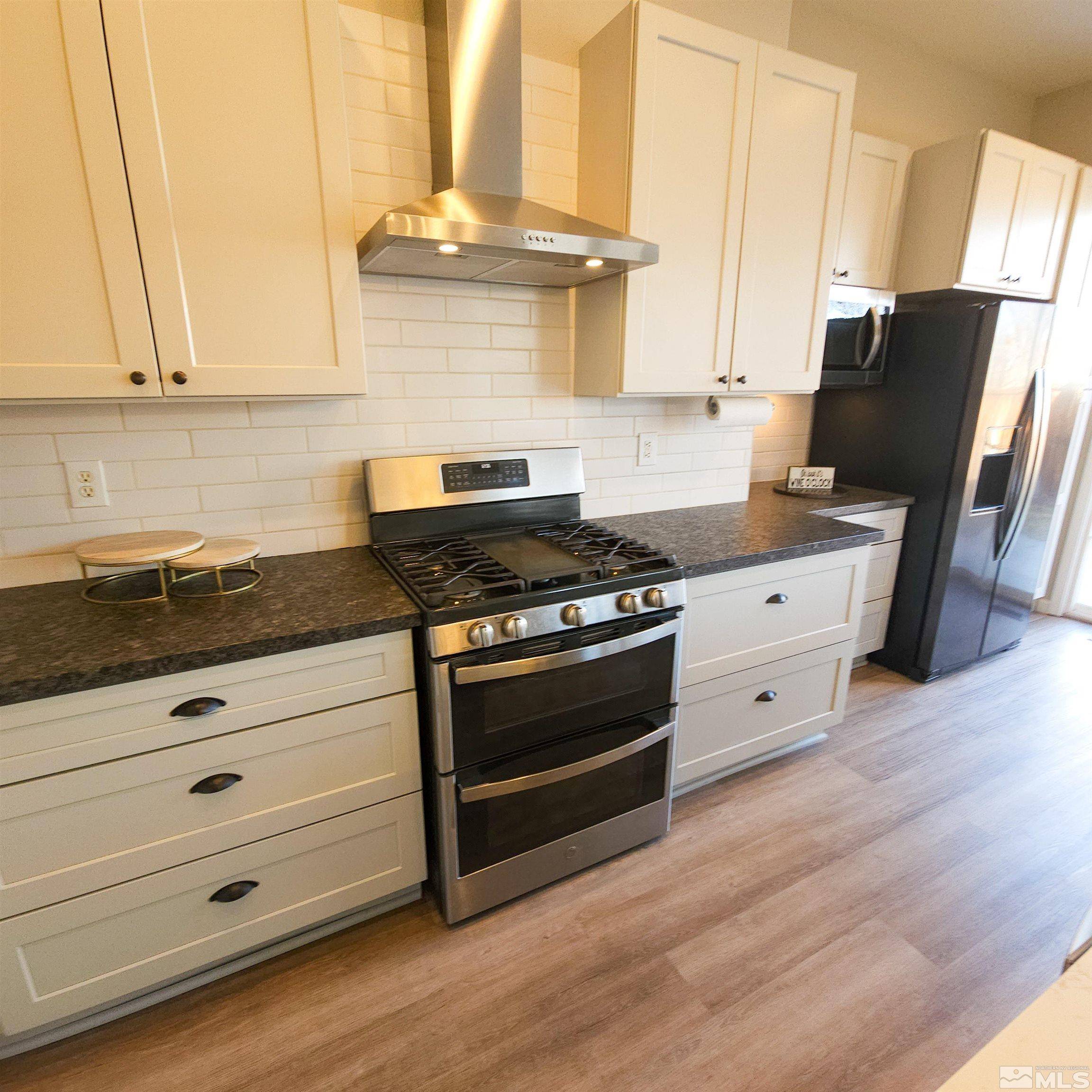For more information regarding the value of a property, please contact us for a free consultation.
Key Details
Sold Price $620,000
Property Type Single Family Home
Sub Type Single Family Residence
Listing Status Sold
Purchase Type For Sale
Square Footage 1,676 sqft
Price per Sqft $369
MLS Listing ID 250000527
Sold Date 02/07/25
Bedrooms 4
Full Baths 2
HOA Fees $40/qua
Year Built 1998
Annual Tax Amount $3,358
Lot Size 7,274 Sqft
Acres 0.17
Lot Dimensions 0.17
Property Sub-Type Single Family Residence
Property Description
This lovely home offers a spacious and open concept floor plan, perfect for entertaining. Featuring an updated kitchen and bathrooms, new flooring, fresh paint, and a brand-new furnace and water heater, this home is move-in ready. The master suite boasts double sinks and two closets for added convenience. Located on a desirable corner lot with a 2-car garage, this home combines comfort, style, and functionality. Don't miss out on the opportunity to make this your dream home!
Location
State NV
County Washoe
Zoning PD
Direction Double diamond/South Meadows
Rooms
Other Rooms None
Dining Room Kitchen Combination
Kitchen Breakfast Bar
Interior
Interior Features Breakfast Bar, Kitchen Island, Pantry, Sliding Shelves, Walk-In Closet(s)
Heating Forced Air, Natural Gas
Cooling Central Air, Refrigerated
Flooring Laminate
Fireplace No
Appliance Additional Refrigerator(s)
Laundry Cabinets, Laundry Room
Exterior
Exterior Feature None
Parking Features Attached
Garage Spaces 2.0
Utilities Available Electricity Available, Natural Gas Available, Sewer Available, Water Available
Amenities Available Maintenance Grounds
View Y/N No
Roof Type Tile
Porch Patio
Total Parking Spaces 2
Garage Yes
Building
Lot Description Landscaped, Level, Sprinklers In Front, Sprinklers In Rear
Story 1
Foundation Crawl Space
Water Public
Structure Type Stucco
Schools
Elementary Schools Double Diamond
Middle Schools Depoali
High Schools Damonte
Others
Tax ID 16041503
Acceptable Financing Cash, Conventional, FHA, VA Loan
Listing Terms Cash, Conventional, FHA, VA Loan
Read Less Info
Want to know what your home might be worth? Contact us for a FREE valuation!

Our team is ready to help you sell your home for the highest possible price ASAP
GET MORE INFORMATION
Charles Christian
Broker Associate | License ID: NVBS30591
Broker Associate License ID: NVBS30591





