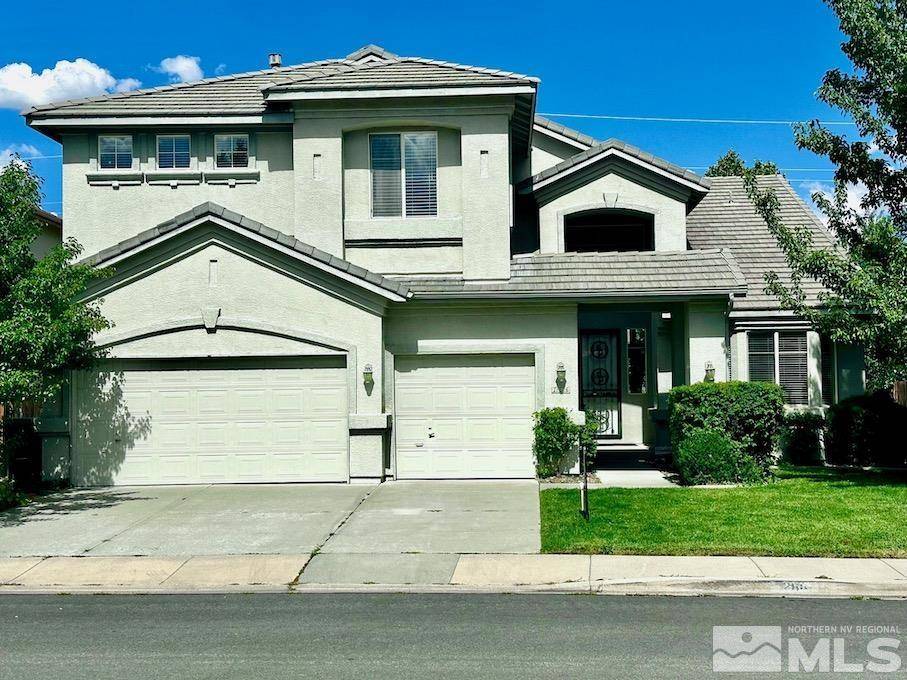For more information regarding the value of a property, please contact us for a free consultation.
Key Details
Sold Price $850,000
Property Type Single Family Home
Sub Type Single Family Residence
Listing Status Sold
Purchase Type For Sale
Square Footage 3,451 sqft
Price per Sqft $246
MLS Listing ID 240005289
Sold Date 09/09/24
Bedrooms 5
Full Baths 3
Year Built 2000
Annual Tax Amount $5,200
Lot Size 9,583 Sqft
Acres 0.22
Lot Dimensions 0.22
Property Sub-Type Single Family Residence
Property Description
Location ON THE RIVER very few homes hold this distinction. Upgraded with granite counters, tile floors, energy star appliances, two a/c and heater units, chandelier, amazing landscape, gate in rear with River access. Home has a large sunroom in rear about 200 sq ft included in 3451 with a beautiful trex deck and stairs. Patio is covered and large. No HOA. River park home walking distance to Mayberry Park and a private River walk trail behind home. Only 175 homes with River frontage. Not in flood zone, Two gas fireplaces one in family room and one in living room. Trail to River with bridge where you can fish there NO HOA here. Sun room accessible through master bedroom or from trex deck staircase outside. One bedroom downstairs with full bath other 4 beds upstairs. Lakemont hidden neighborhood. Home is plumbed with central vacuum. Trash compactor is included. Brand new carpets, flooring, smoke detectors, toilets. Rarely do these homes come up for sale because everyone loves it here. Water heater downstairs is only 2 years old. Enjoy your very own slice of heaven on Earth overlooking the beautiful Truckee river from your own private deck.
Location
State NV
County Washoe
Zoning sfr
Direction 4th st west to woodland left to white fir rt.
Rooms
Family Room Ceiling Fan(s)
Other Rooms Bonus Room
Dining Room Separate Formal Room
Kitchen Breakfast Bar
Interior
Interior Features Breakfast Bar, Ceiling Fan(s), Central Vacuum, High Ceilings, Kitchen Island, Pantry, Walk-In Closet(s)
Heating Electric, Fireplace(s), Forced Air, Natural Gas
Cooling Central Air, Electric, Refrigerated
Flooring Ceramic Tile
Fireplaces Number 2
Fireplaces Type Gas Log
Fireplace Yes
Appliance Gas Cooktop
Laundry Cabinets, Laundry Area, Laundry Room, Sink
Exterior
Exterior Feature None
Parking Features Attached
Garage Spaces 3.0
Utilities Available Cable Available, Electricity Available, Internet Available, Natural Gas Available, Phone Available, Sewer Available, Water Available, Cellular Coverage, Water Meter Installed
Amenities Available None
View Y/N Yes
View Mountain(s), Park/Greenbelt, Trees/Woods
Roof Type Pitched,Tile
Porch Patio, Deck
Total Parking Spaces 3
Garage Yes
Building
Lot Description Gentle Sloping, Landscaped, Level, Open Lot, Sprinklers In Front, Sprinklers In Rear
Story 2
Foundation Crawl Space, Full Perimeter
Water Public
Structure Type Stucco
Schools
Elementary Schools Verdi
Middle Schools Billinghurst
High Schools Mc Queen
Others
Tax ID 23605103
Acceptable Financing 1031 Exchange, Cash, Conventional, FHA, VA Loan
Listing Terms 1031 Exchange, Cash, Conventional, FHA, VA Loan
Read Less Info
Want to know what your home might be worth? Contact us for a FREE valuation!

Our team is ready to help you sell your home for the highest possible price ASAP
GET MORE INFORMATION
Charles Christian
Broker Associate | License ID: NVBS30591
Broker Associate License ID: NVBS30591





