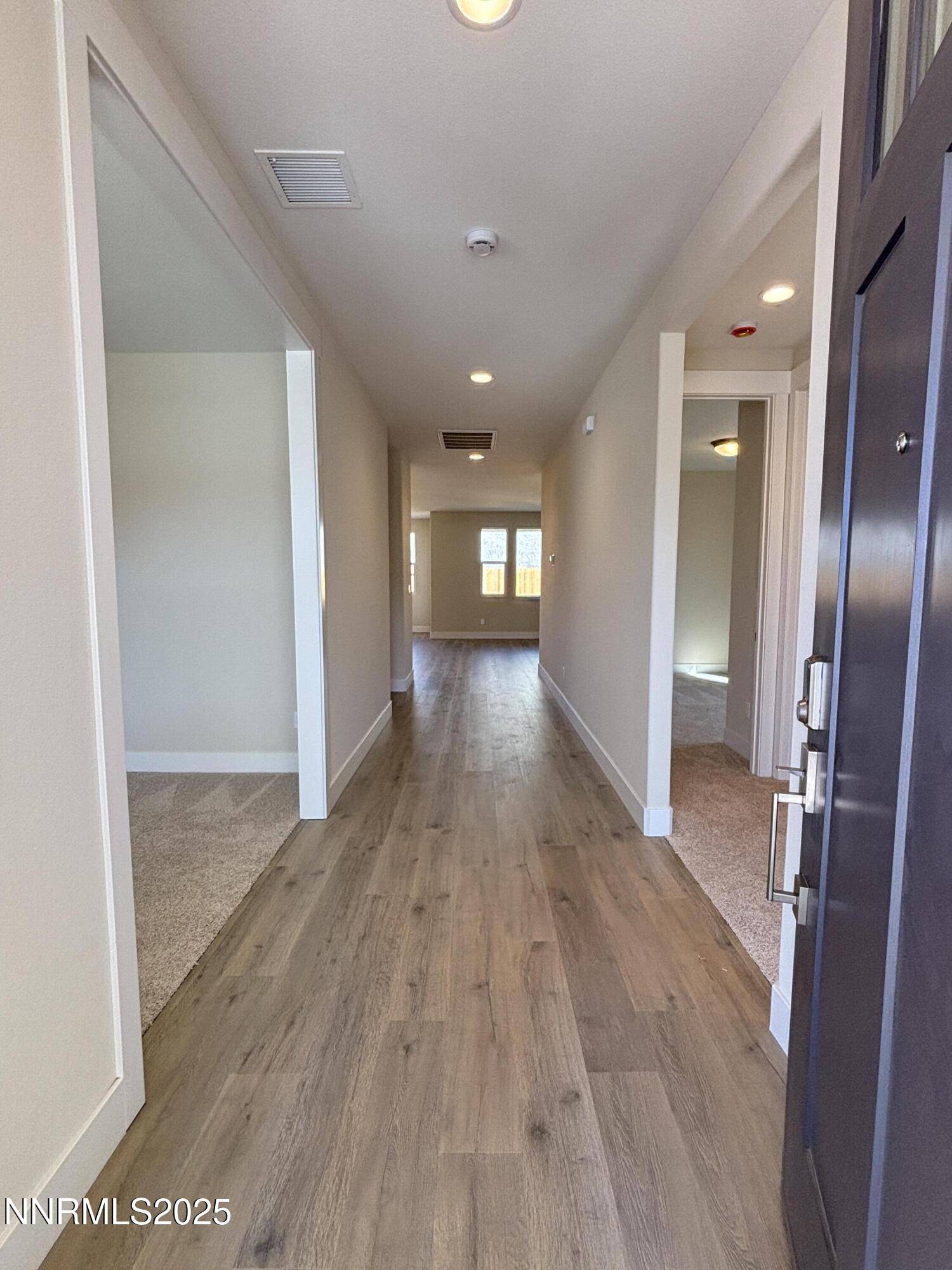UPDATED:
Key Details
Property Type Single Family Home
Sub Type Single Family Residence
Listing Status Active
Purchase Type For Sale
Square Footage 2,197 sqft
Price per Sqft $336
Subdivision The Village At Monte Vista Ii & Iii
MLS Listing ID 250053367
Bedrooms 3
Full Baths 3
HOA Fees $37/mo
Year Built 2024
Annual Tax Amount $8,000
Lot Size 6,141 Sqft
Acres 0.14
Lot Dimensions 0.14
Property Sub-Type Single Family Residence
Property Description
Location
State NV
County Douglas
Community The Village At Monte Vista Ii & Iii
Area The Village At Monte Vista Ii & Iii
Zoning SFH
Direction Hwy 395 & Santa Anita Dr to Delta Downs Dr
Rooms
Family Room None
Other Rooms Office Den
Dining Room Kitchen Combination
Kitchen Built-In Dishwasher
Interior
Interior Features High Ceilings, Smart Thermostat
Heating Forced Air, Natural Gas
Cooling Central Air, Refrigerated
Flooring Ceramic Tile
Fireplaces Number 1
Fireplaces Type Gas
Equipment Irrigation Equipment
Fireplace Yes
Appliance Gas Cooktop
Laundry Cabinets, In Unit, Laundry Area, Laundry Room, Sink, Washer Hookup
Exterior
Exterior Feature Barbecue Stubbed In
Parking Features Attached, Garage, Garage Door Opener
Garage Spaces 2.0
Pool None
Utilities Available Cable Available, Electricity Available, Electricity Connected, Internet Available, Natural Gas Available, Natural Gas Connected, Phone Available, Sewer Available, Sewer Connected, Water Available, Water Connected, Cellular Coverage, Centralized Data Panel, Underground Utilities, Water Meter Installed
View Y/N Yes
View Mountain(s), Trees/Woods
Roof Type Asphalt,Composition
Porch Patio
Total Parking Spaces 2
Garage Yes
Building
Lot Description Landscaped, Level, Sprinklers In Front
Story 1
Foundation Slab
Water Public
Structure Type Batts Insulation,Blown-In Insulation,Board & Batten Siding,Concrete,Frame,Glass,ICAT Recessed Lighting,Lap Siding,Shake Siding,Shingle Siding,Stone Veneer,Stucco,Wood Siding
New Construction Yes
Schools
Elementary Schools Minden
Middle Schools Carson Valley
High Schools Douglas
Others
Tax ID 1320-30-718-024
Acceptable Financing 1031 Exchange, Cash, Conventional, FHA, VA Loan
Listing Terms 1031 Exchange, Cash, Conventional, FHA, VA Loan
Special Listing Condition Standard
GET MORE INFORMATION
Charles Christian
Broker Associate | License ID: NVBS30591
Broker Associate License ID: NVBS30591





