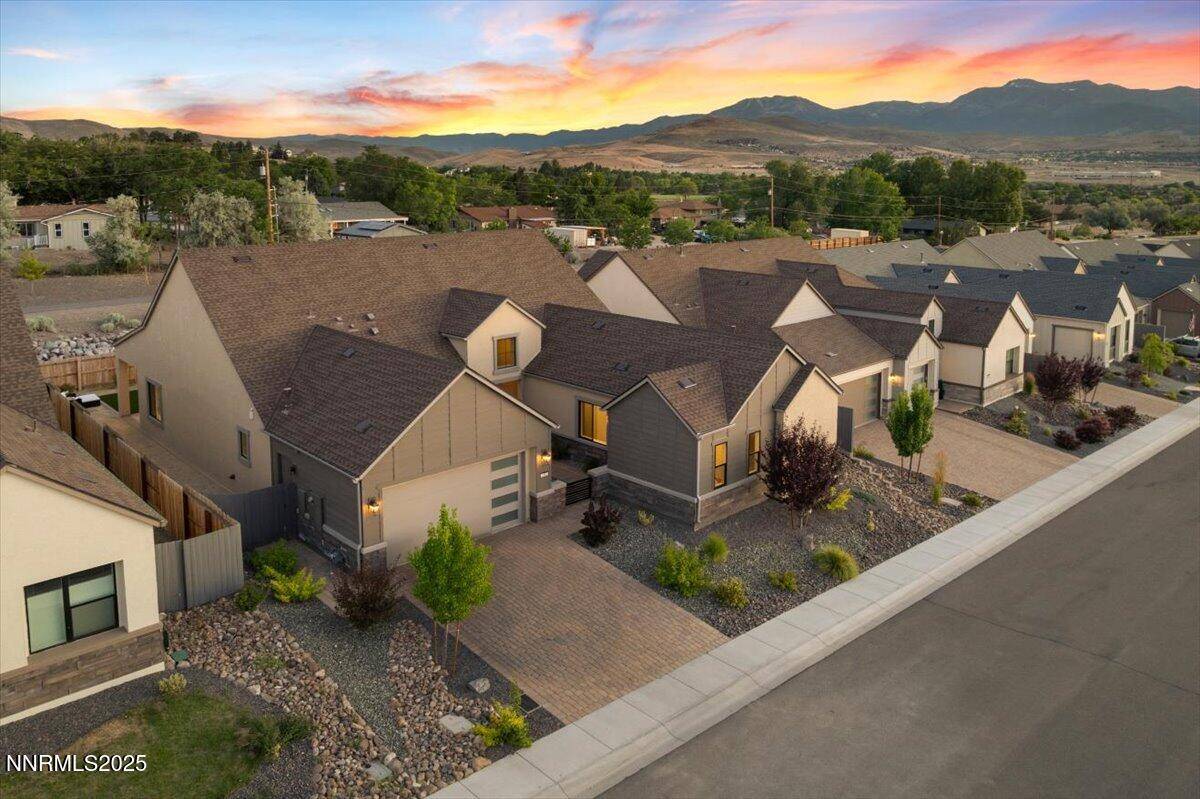UPDATED:
Key Details
Property Type Single Family Home
Sub Type Single Family Residence
Listing Status Active
Purchase Type For Sale
Square Footage 2,955 sqft
Price per Sqft $423
Subdivision Caramella Ranch Estates Village
MLS Listing ID 250053057
Bedrooms 3
Full Baths 3
Half Baths 1
HOA Fees $254/qua
Year Built 2022
Annual Tax Amount $8,039
Lot Size 8,102 Sqft
Acres 0.19
Lot Dimensions 0.19
Property Sub-Type Single Family Residence
Property Description
Located in the heart of Carmella Ranch, residents enjoy resort-style amenities including a pool, jacuzzi-spa, fitness center, clubhouse, and scenic walking trails. Surrounded by stunning Sierra views, this home is also just minutes from top-rated schools, The Summit Mall, local dining, golf courses, and
Highway 580-offering easy access to Lake Tahoe and Downtown Reno.
The property is tenant occupied till May of 2026, contracts convey with the sale.
Location
State NV
County Washoe
Community Caramella Ranch Estates Village
Area Caramella Ranch Estates Village
Zoning Pd
Direction Western Skies Dr, S Regency Ridge Dr, R Amethyst Hills Dr, R on Saddle Peak Dr
Rooms
Family Room None
Other Rooms In-Law Quarters
Dining Room Great Room
Kitchen Breakfast Bar
Interior
Interior Features Central Vacuum, High Ceilings, In-Law Floorplan
Heating Fireplace(s), Forced Air
Cooling Central Air
Flooring Tile
Fireplaces Number 1
Fireplaces Type Gas
Fireplace Yes
Appliance Gas Cooktop
Laundry Cabinets, Laundry Room, Sink, Washer Hookup
Exterior
Exterior Feature Rain Gutters
Parking Features Attached, Garage, Garage Door Opener
Garage Spaces 2.0
Pool None
Utilities Available Cable Available, Electricity Connected, Internet Available, Internet Connected, Natural Gas Connected, Sewer Available, Water Available, Cellular Coverage, Centralized Data Panel, Underground Utilities, Water Meter Installed
Amenities Available Barbecue, Clubhouse, Fitness Center, Gated, Pool, Recreation Room, Spa/Hot Tub
View Y/N No
Roof Type Composition,Pitched
Porch Patio
Total Parking Spaces 2
Garage Yes
Building
Lot Description Gentle Sloping, Sprinklers In Front, Sprinklers In Rear
Story 1
Foundation Slab
Water Public
Structure Type Stucco,Vertical Siding
New Construction No
Schools
Elementary Schools Brown
Middle Schools Marce Herz
High Schools Galena
Others
Tax ID 14324119
Acceptable Financing 1031 Exchange, Cash, Conventional, Relocation Property, VA Loan
Listing Terms 1031 Exchange, Cash, Conventional, Relocation Property, VA Loan
Special Listing Condition Standard
Virtual Tour https://robsimpsonphotography.com/2982-Saddle-Peak-Dr/idx
GET MORE INFORMATION
Charles Christian
Broker Associate | License ID: NVBS30591
Broker Associate License ID: NVBS30591





