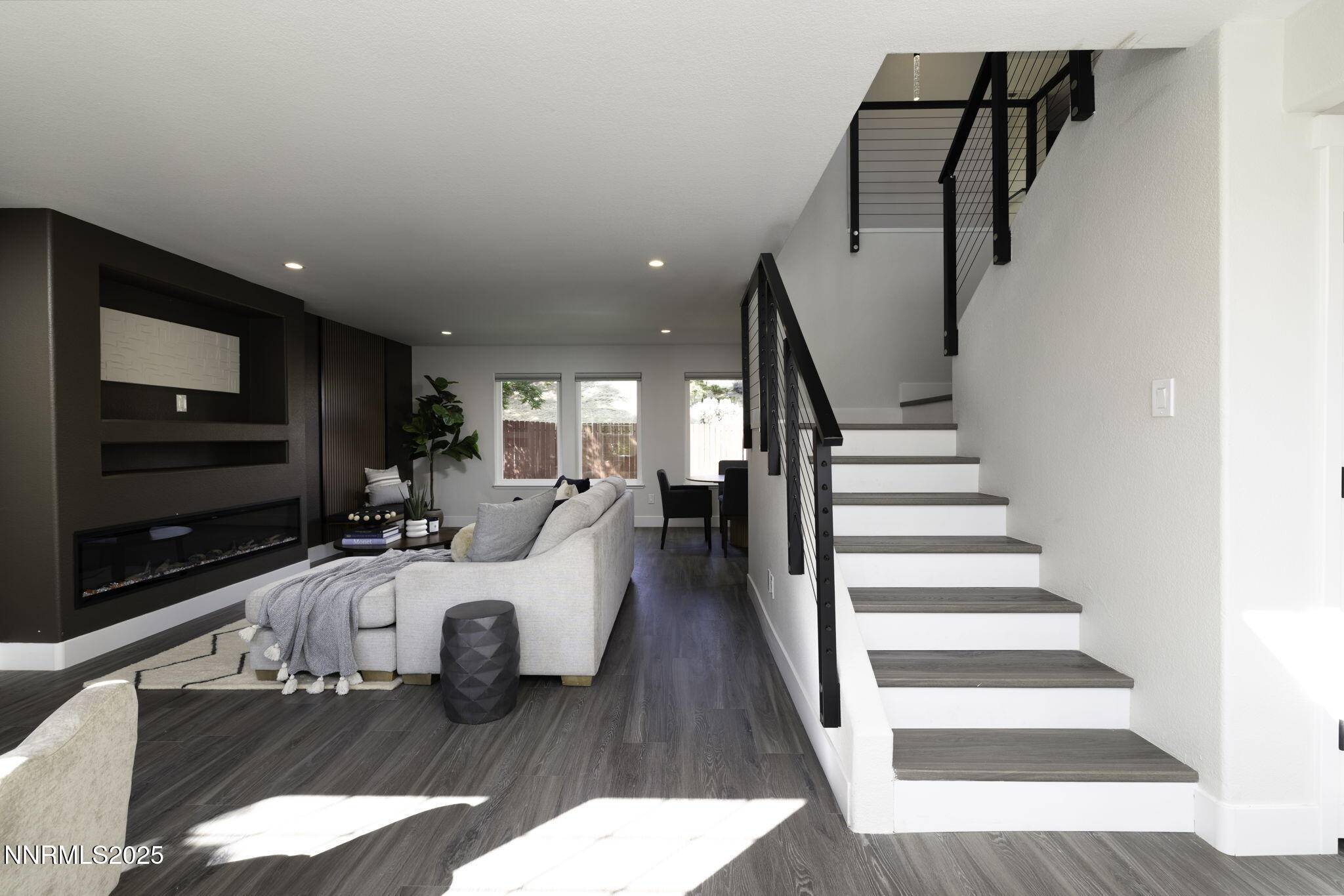UPDATED:
Key Details
Property Type Single Family Home
Sub Type Single Family Residence
Listing Status Active
Purchase Type For Sale
Square Footage 2,168 sqft
Price per Sqft $408
Subdivision Westpoint 2
MLS Listing ID 250051967
Bedrooms 3
Full Baths 2
Half Baths 1
HOA Fees $281/qua
Year Built 1994
Annual Tax Amount $4,338
Lot Size 6,970 Sqft
Acres 0.16
Lot Dimensions 0.16
Property Sub-Type Single Family Residence
Property Description
Location
State NV
County Washoe
Community Westpoint 2
Area Westpoint 2
Zoning PD
Direction McCarran - Greensburg Circle - S. Westpoint
Rooms
Family Room Dining Room Combination
Other Rooms Entrance Foyer
Dining Room Family Room Combination
Kitchen Breakfast Bar
Interior
Interior Features Entrance Foyer, Smart Thermostat, Walk-In Closet(s)
Heating Forced Air, Natural Gas
Cooling Central Air
Flooring Luxury Vinyl
Fireplaces Number 1
Fireplace Yes
Appliance Additional Refrigerator(s)
Laundry Laundry Room, Washer Hookup
Exterior
Exterior Feature Dog Run
Parking Features Attached, Garage, Garage Door Opener
Garage Spaces 3.0
Pool None
Utilities Available Cable Available, Electricity Connected, Internet Available, Natural Gas Connected, Phone Available, Sewer Connected, Water Connected, Cellular Coverage
Amenities Available None
View Y/N Yes
View Mountain(s)
Roof Type Pitched,Tile
Porch Deck
Total Parking Spaces 3
Garage Yes
Building
Lot Description Cul-De-Sac, Landscaped, Level
Story 2
Foundation Crawl Space
Water Public
Structure Type Stucco
New Construction No
Schools
Elementary Schools Caughlin Ranch
Middle Schools Swope
High Schools Reno
Others
Tax ID 041-501-05
Acceptable Financing 1031 Exchange, Cash, Conventional, FHA, VA Loan
Listing Terms 1031 Exchange, Cash, Conventional, FHA, VA Loan
Special Listing Condition Standard
GET MORE INFORMATION
Charles Christian
Broker Associate | License ID: NVBS30591
Broker Associate License ID: NVBS30591





